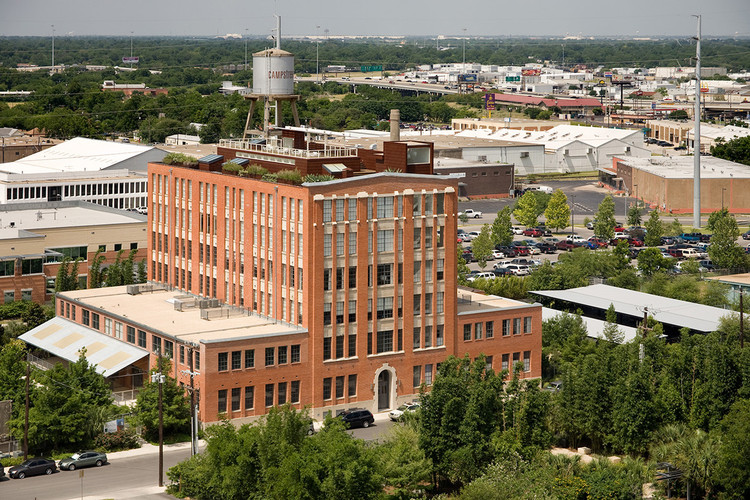
-
Architects: CHRISpark / Poteet Architects
- Area: 88000 m²
-
Photographs:Chris Cooper
Text description provided by the architects. CAMPstreet/CHRISpark is the rehabilitation of a 1920’s factory and its grounds near downtown San Antonio, into 20 loft residences and an urban park. The 88,000 sqf structure was divided into lofts with indoor common area including exercise, community gallery and basement parking. Over 100 steel windows were added to the building’s refurbished façade. On the exterior, new concrete and steel porches and balconies are bounded by outdoor garden and courtyard spaces. The interior was treated as a backdrop for art in all media—the developer was a nationally known contemporary art collector.

The parking lot across the street was reconceived as an art-filled park – a tribute to the developer’s deceased son. The architectural insertions—the open air restroom, the fencing, gates and arbors were expressly designed to disappear as the landscaping gradually predominates.

The project compellingly creates the two conditions essential to reviving downtown residential in San Antonio—higher density and urban amenity.






















